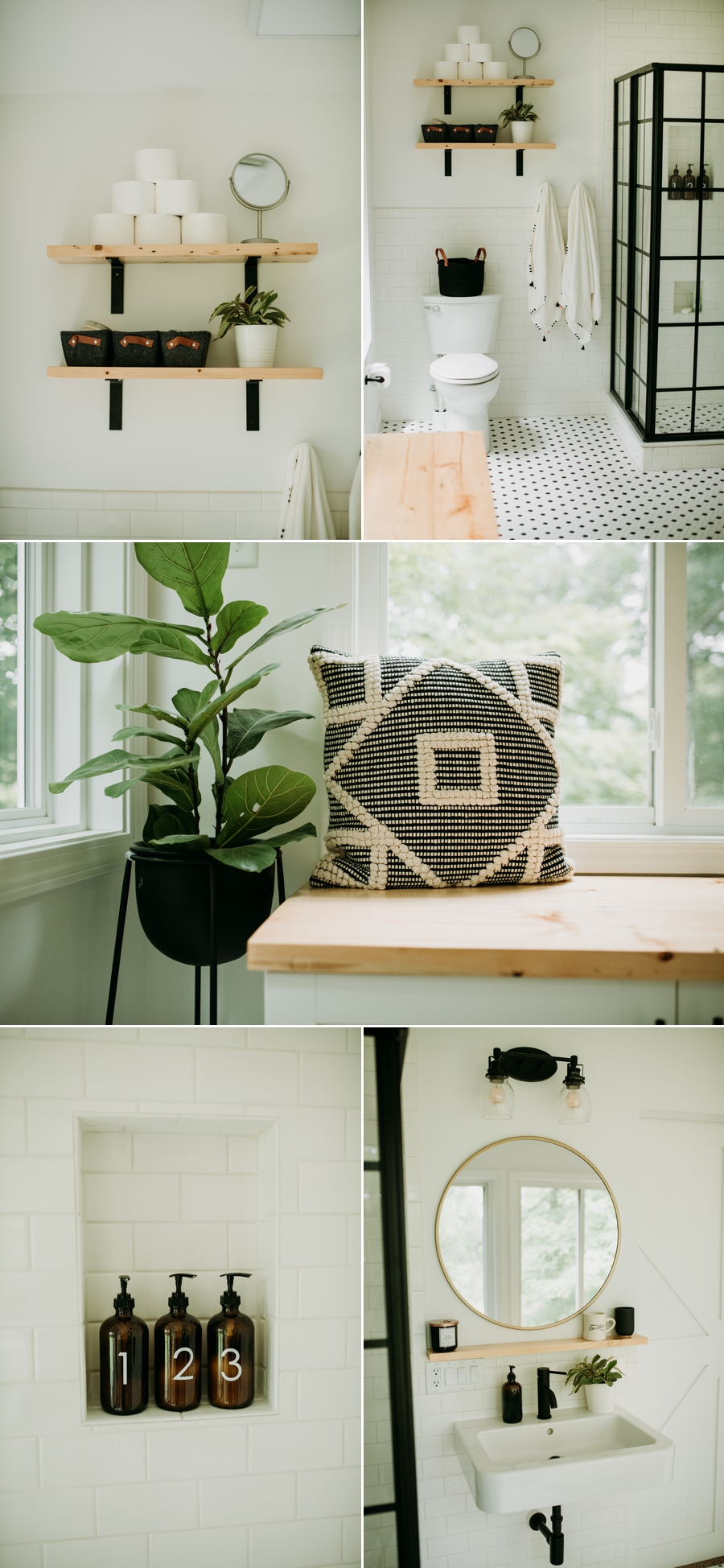5 Months in the making, and we finally have a master bath!
Two posts back is a walk down memory lane of all of the improvements we’ve made on the property since we purchased it in November 2015. Every year we’ve had at least one big project and a million other little ones. 2016 was the fence, existing baths in the house, and property clean up. 2017 was the kitchen. 2018 was the barn. 2019 was the master bathroom addition.
When we did the kitchen renovation we pre-plumbed for the water lines and stacks in the wall for the bathroom so we wouldn’t have to tear into drywall again. So glad we had this forethought!
When we purchased the house it was a 1.5 bath. The home itself is now 2.5 and we have a full bath at the barn as well so I guess you could say 3.5! A definite upgrade for sure.
Renovation photos would be half as fun without some good ole fashioned before and afters!
This was how the space looked exactly when we bought the house in 2015.
The original blue prints for the home showed this space as a balcony. The owners before us enclosed it. When we bought it there was a bulky sliding glass door, yellow walls, oak trim and a big hotel heater. Not glamorous! We added a cased opening and curtains to get by until we could really get to the real renovation.
We ended up adding two new big picture windows! We also completely renovated our bedroom, but I don’t have it 100% decorated yet so that will be shared at a later date! Still working out a rug and some decor :) But we went from one tiny window in our room to a 6ft x 6ft picture window. It is gigantic and amazing and I am so glad we did it! The whole space is so bright and welcoming now.
During this reno I was in my first trimester. I was SO SICK, our bed was on the living room floor, and we had contractors at our house from 9am to 9pm most nights. It was AWFUL. I cried, a lot! I just wanted my own space to relax in. I was sick, the dogs were constantly barking, and I was half asleep in survival mode on the floor most days. But Porter LOVED the bed in the living room, he thought it was a party every day!
From demo to done the project took just under 6 months. The original timeline was 4 weeks, LOL. In the defense of our contractor I kept adding things on (can we say project creep!?) but it still took WAY TOO LONG and not having your room is crazy hard! Every renovation we’ve done has been really time consuming and stressful in different ways. While in progress I am always like WHY DID WE DO THIS. And then its done and I’m like OMG SO GLAD WE DID THIS.
I have a tiny regret of not adding a huge soaker tub… but Nick and I talked about this long and hard and if we decide to stay here forever we have plans to add a first floor addition with another master bath/laundry. This bathroom is amazing and we LOVE it, but looks like I’m taking a bath with Porter and rubber ducky for awhile :)
All of the wood elements are made from pine from the demo of the barn. I’ve loved adding this little touch. We had to add a wardrobe because Nick and I don’t have a walk in closet, we are bursting out of our room! And with baby #2 on the way we really have to get the spare bedroom cleaned out! So the extra storage was completely necessary. Because the room is so large, and we have two mirrors, it hasn’t been bad at all only having one sink. I wondered if that would bother us but it really hasn’t at all! We planned it out the best we could with the storage we needed and the space that was there. I LOVE the result. It is SO BRIGHT. It is SO BIG. Its beautiful and we are just so happy!
We have been so incredibly lucky to be able to literally make this home and property our dream over the years. We are really close to having it “done!'“ Next year we have plans to reside and reroof the garage to match the barn (its currently brown and not cute! but been low on the priority list) and nowwwwww I’ve decided I need a pool. (haha will this all ever end!?) So pool might be a 2021, 2022 project. But overall I am so happy with everything we’ve done and incredibly proud of the hard work that has gone into all of it. When we bought this property at 26 & 27 we literally had no clue what we were getting into. And then it felt like anything but home. But now, its ours and its exactly what we’ve wanted and I am so glad we took that leap.
Thanks for following along!! Here are the details of the finishes!
Flooring: Lowes
Shower Doors: Home Depot
Cabinets: Lowes
Mirrors & Towels: Target
Amber Bottles: Amazon
Shower Fixtures: Pfister
Sink: Signature Hardware










